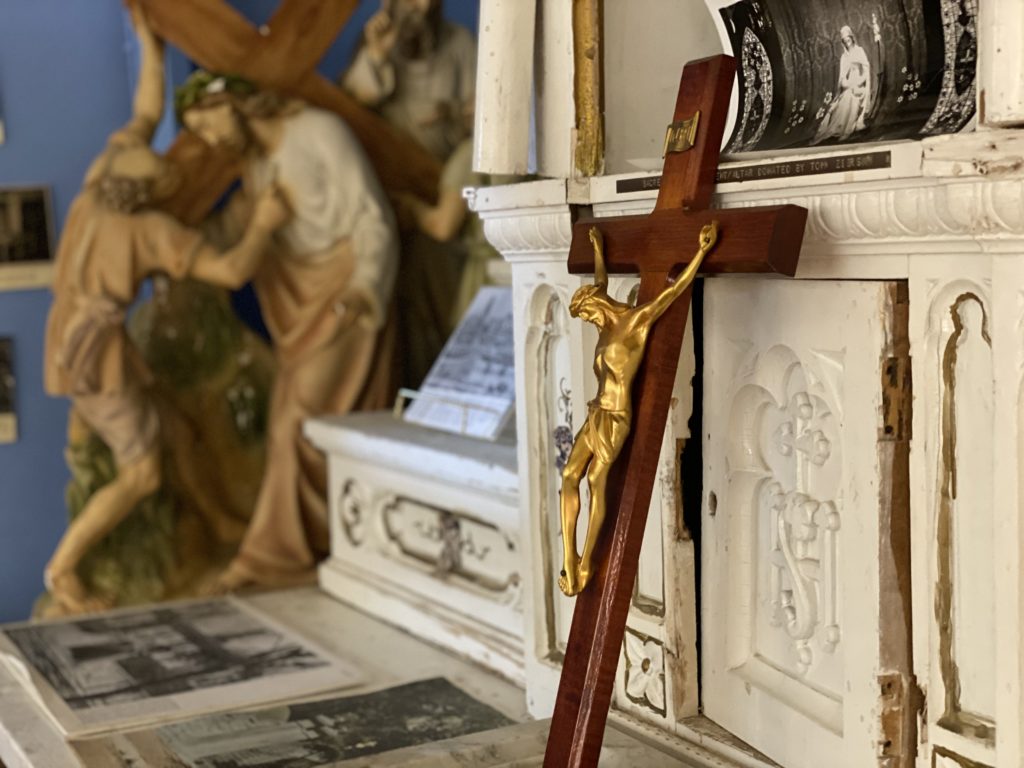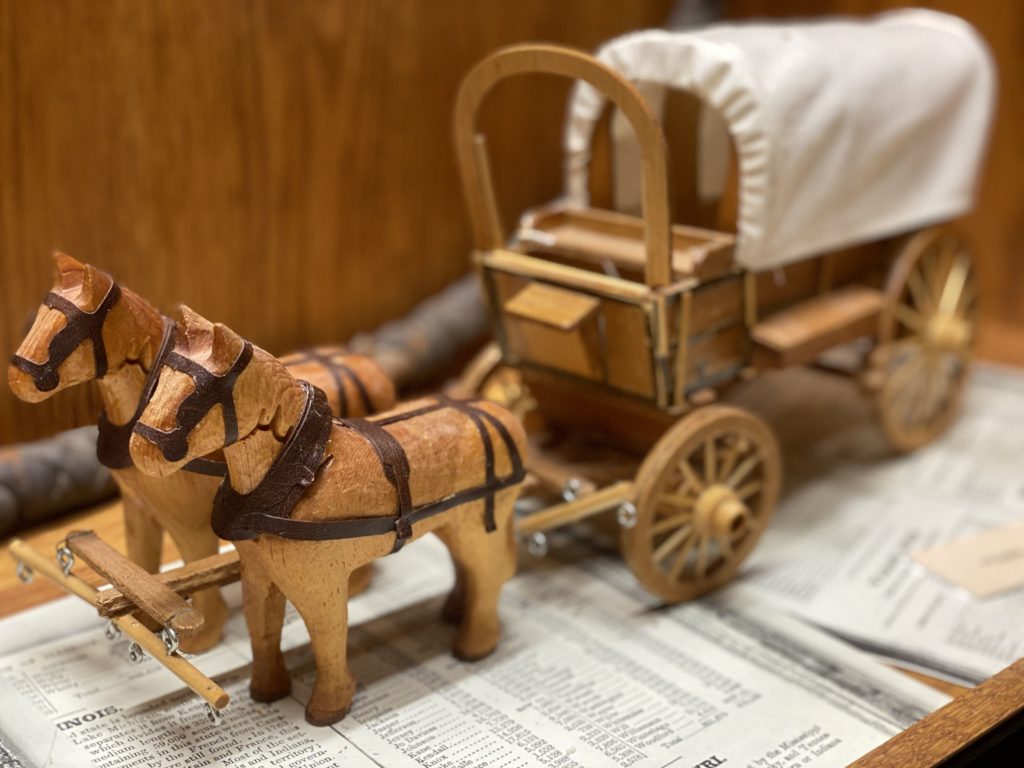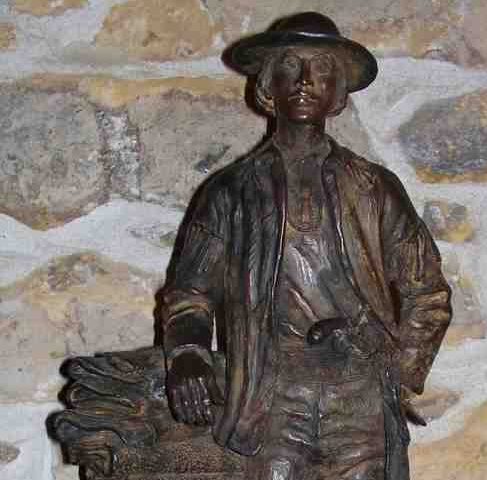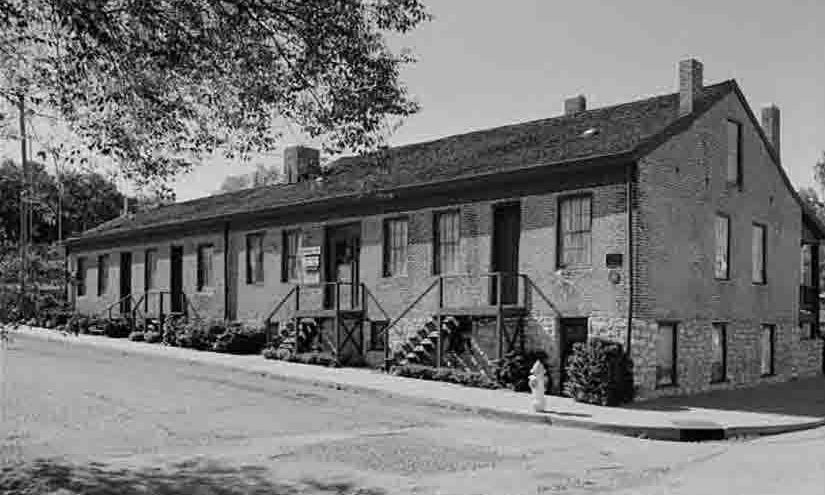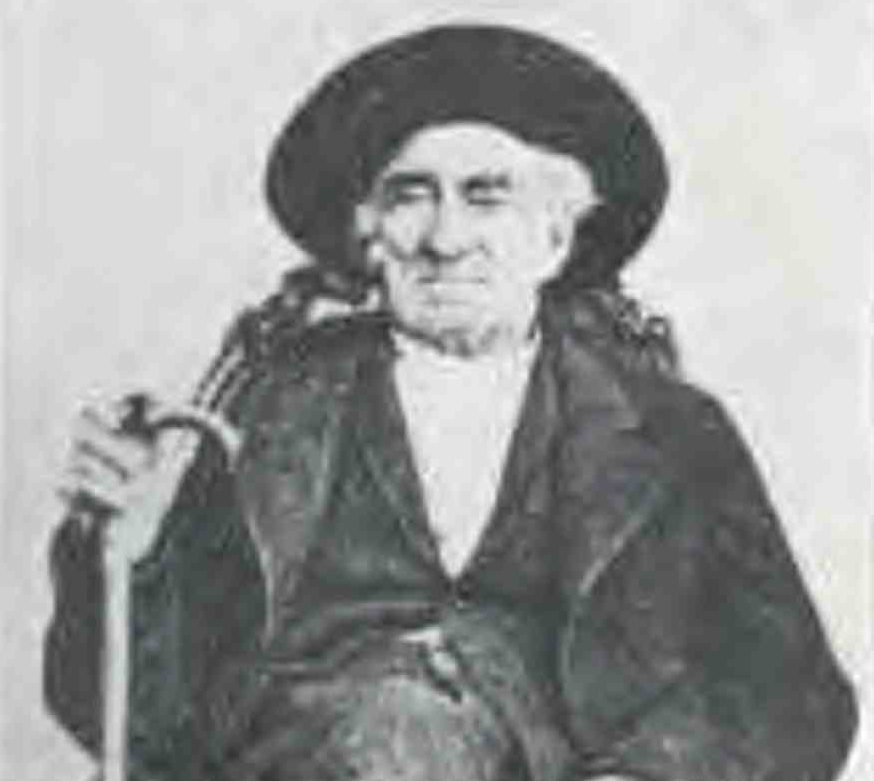Convent of the Sacred Heart
The beloved Convent of the Sacred Heart was an all-female Catholic school founded in 1853 on the hilltop at 12th and Messanie Street located in the busy heart of St.[…]
Read moreVoices of the Trails
Learn about westward expansion through the unique views of the individuals who traveled the overland trails in the 19th century. Voices of the Trails at Robidoux Row Museum in St.[…]
Read moreCovered wagons were backed up to the door and the family’s possessions were carried into one room. This room would serve as kitchen, dining room, living rooms, and bedroom. Toilet facilities consisted of seven or eight outdoor privies or chamber pots under the beds. During the summer time, much of the cooking could have been done outside over campfires. The one room that does have a fireplace could possibly have been used as a communal kitchen during cold weather.
Heat in the rooms was furnished by iron stoves, which were becoming popular around that time. These stoves could have been used for heating and cooking. Every room has a chimney to which a stove could be connected. Light would have been furnished by candles or bowls of fat or lard with a wick. Kerosene lamps were not available until after the Civil War.
In 1857, Joseph Robidoux moved to the east apartment of Robidoux Row after his wife, Angelique died. He spent the last eleven years of his life here. His sister, Pelagie, helped to care for him. Robidoux died in this apartment on May 27, 1868 at the age of 85, blind and broke.
For many years, the building continued to be used as apartments. Over the years many of the rooms were joined together by doors cut into the walls making two, three and four room apartments. As the years took their toll and the city moved eastward, the building known to many as Robidoux Row became very dilapidated. The building was condemned and was about to be torn down for highway construction when the late Mary (Stauber) Boder and the Saint Joseph Historical Society undertook the project in 1974 to save the last remaining structure built by our city’s founder, Joseph Robidoux.
The building was in such bad shape that the floor in only one room (present day southwest room) could be preserved. The entire interior had to be gutted and rebuilt. Even parts of the outside walls were so dangerous that they had to be torn down and rebuilt. The eastern section (probably the last part to be constructed) was restored as museum rooms showing how the rooms would have been furnished in the 1840-50 period. The middle section (which is the present-day western end) was restored as rooms to be used by the Saint Joseph Historical Society. These are used as regular museum rooms displaying history of fur trading, Robidoux history, and early history of Saint Joseph. The original western section was torn down in the 1932 after it was destroyed by fire.
Archaeological diggings in 1974-76 uncovered the original floor of the northern gallery (porch). These diggings also revealed the location of a well, seven to nine privies and a large barn across the back lot. A stone watering-trough was located near the present day east entrance to the garden.
Restoration of the building started in earnest in 1975. The garden was laid out in 1980. The official opening of Robidoux Row took place on May 9-10, 1981, before the restoration was completed. During the opening ceremonies, a time capsule filled with many items and notes from school children was buried in the area of the present day well. By the fall of 1981, the reconstruction of Robidoux Row was completed as a new gallery was constructed on the north side of the building.
